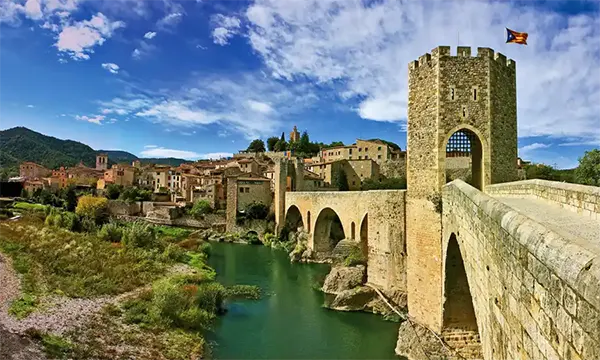Casa Batlló and Casa Milá

Barcelona is renowned for its many unparalleled architectural creations. Many of them are by the talented and world-renowned Antoni Gaudi. Once in the centre of Catalonia, even if you just want to go shopping, you come across some amazingly beautiful houses.
In the centre of the city there is the “Quarter of Dissent”. It has four properties characterised by their filideperse façades and interiors. Two of them are Casa Batllo (Casa Batllo or House of Bones) and Casa Mila (Casa Mila, La Pedrera or The Quarry).
The highlight of the whole quarter is that all the buildings are radically different in style. They are literally “out of sync” with each other, making for a significant visual architectural contrast.

Casa Batlló
The original building was erected in 1877 and served as the revenue house of the professor of architecture Emilio Sala Cortés. From 1903 it passed into the hands of Josep Balho y Casanovas, a textile businessman. The latter did not like the original appearance of the house, so he wanted to undertake a radical change.
Antoni Gaudi was already a household name in Barcelona, so Josep decided to turn to him. He wanted to completely demolish the building and replace it with a new one. However, Gaudi tried to talk him out of destroying it and in favour of modernizing it. The reconstruction started in 1905 and lasted one year.
Many craftsmen worked on the house, who considered it the best of its time. The original structure of the building was preserved. Two facades were changed, and the ground floor and mezzanine floor were laid out differently. In addition, an attic, assolet and cellar were added. An additional feature is the original furniture.
The total area is 4,300 square metres, and the height reaches 32 metres. Gaudí decided to combine the science of nature with engineering. The mezzanine floor is characterised by stained-glass windows and the interior has a maritime theme. The first floor is accessed by a staircase, which seems to spring out of thin air and is made of oak.
Ceramic tiles in different colours provide even illumination. Parabolic arches are used for the arrangement of the attic. The roof takes the form of a dragon’s back with scales which “play” in the sunlight. The cruciform tower acts as a “spear” which pierces the dragon. The attic is characterised by arches in the form of whale ribs.

Casa Mila
Another one of Gaudí’s creations, located in the Dissenting Quarter, was built between 1906 and 1910. It was commissioned by Pere Mila y Kamps, a well-known politician and textile magnate at the time. The businessman had to shell out a lot more money than was planned, and Gaudi ultimately refused to complete the building.
The building is made of reinforced concrete and is supported by load-bearing columns. The walls act as interior partitions, which can be moved around. This makes it possible to change the internal space.
The façade is made in the form of rocks shrouded by the waves of a raging sea. The wrought ironwork found on the balconies is reminiscent of seaweed. The undulating lines create the impression of constant movement. There is also religious symbolism. The upper cornice is decorated with carved buds on which passages of a prayer in Latin are inscribed.
The interior includes a set of different rounded and elliptical shapes. Paintings on the walls, narrating myths and religion, are present. The building can be entered through one of the two courtyards.




